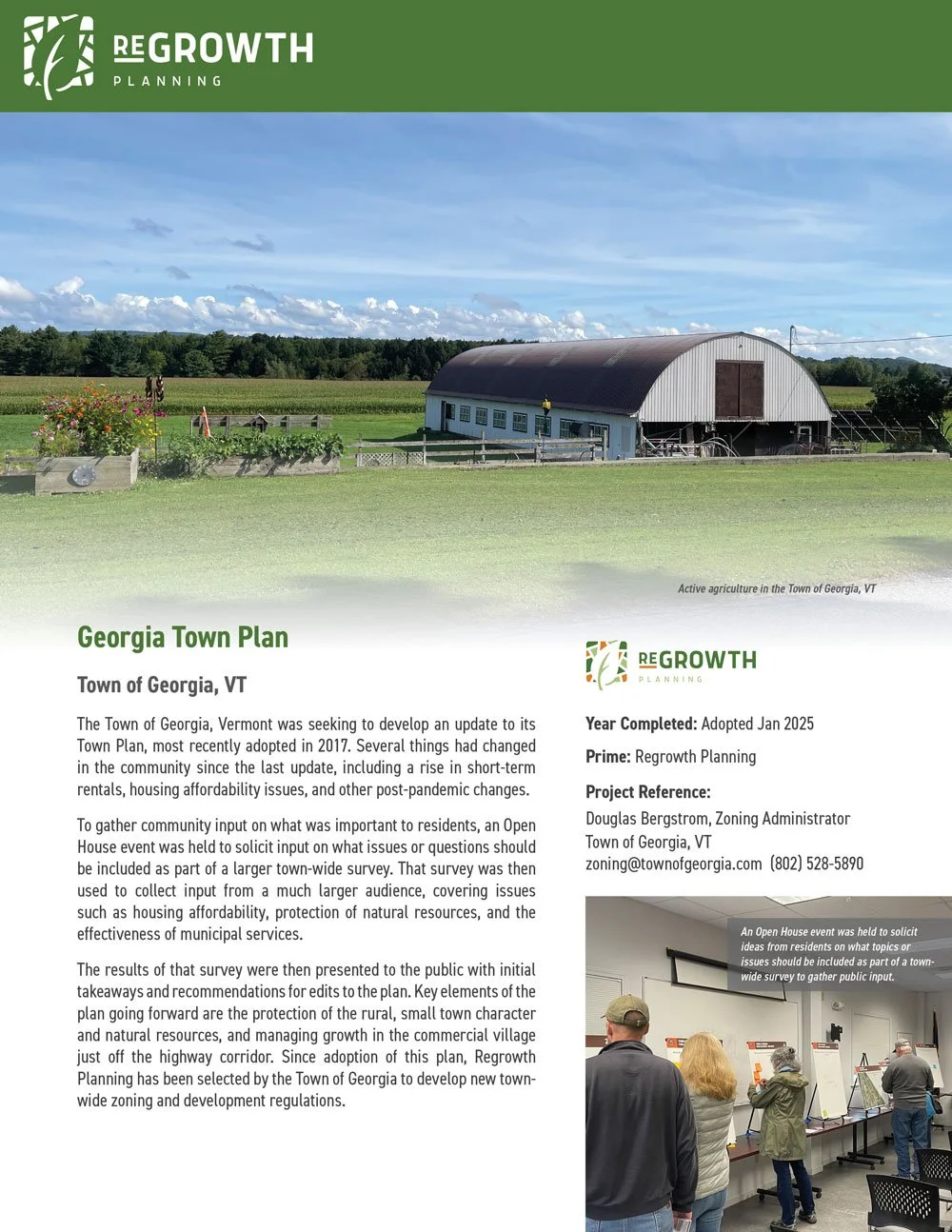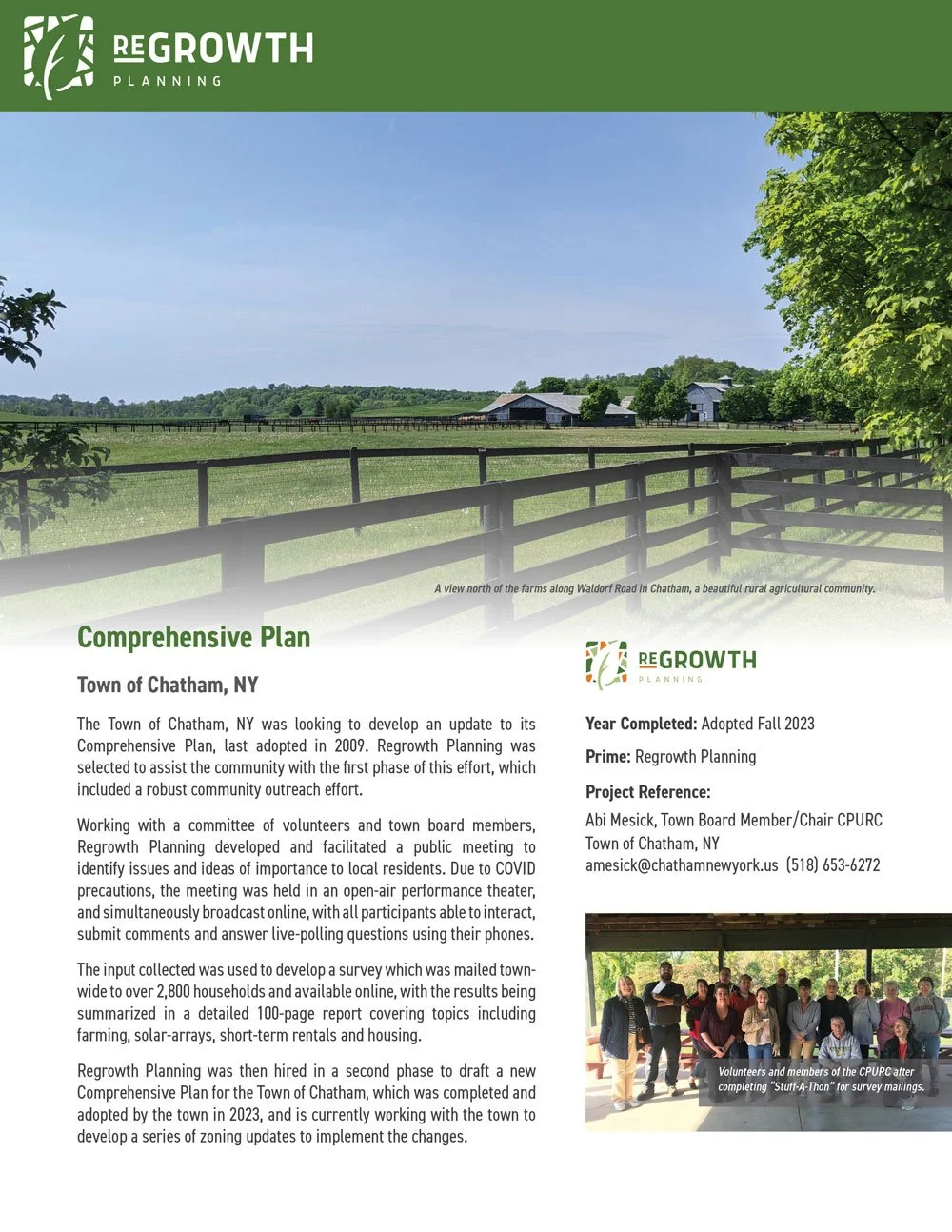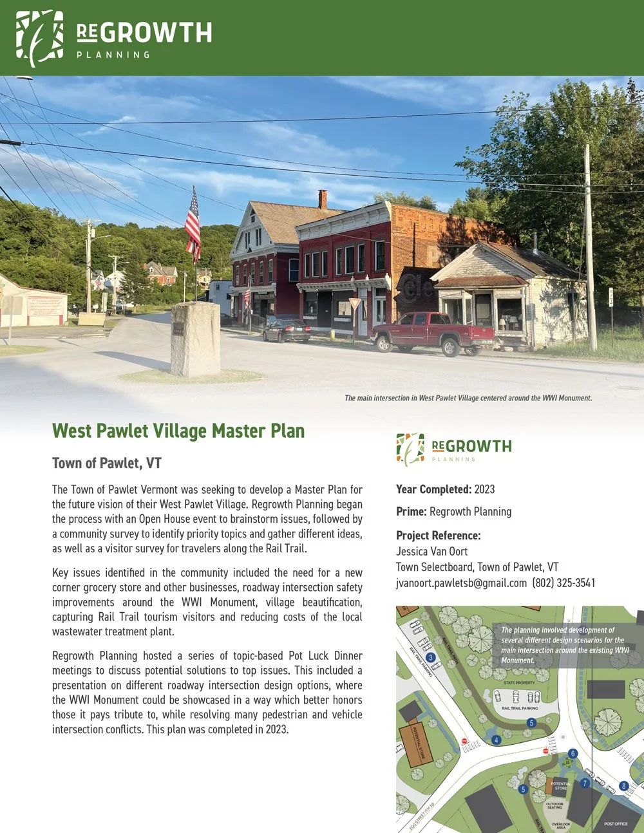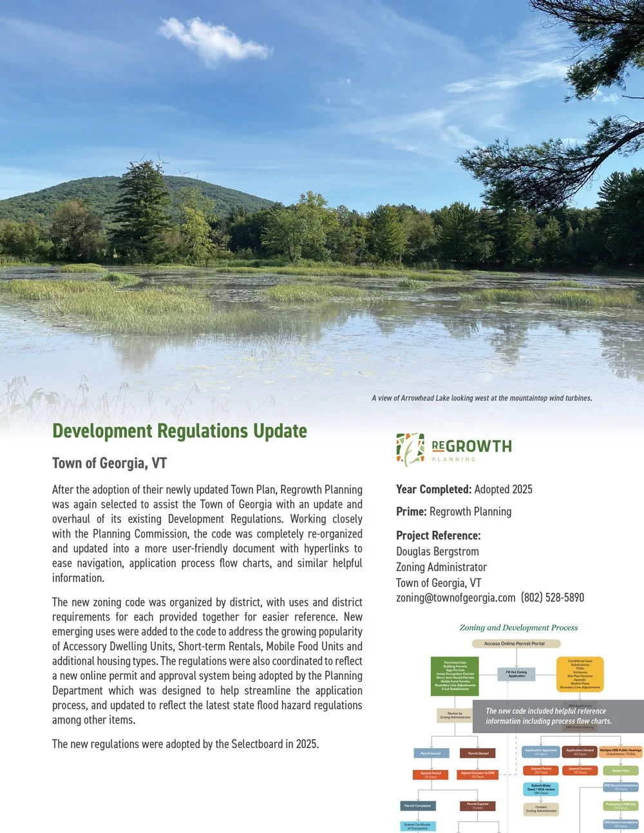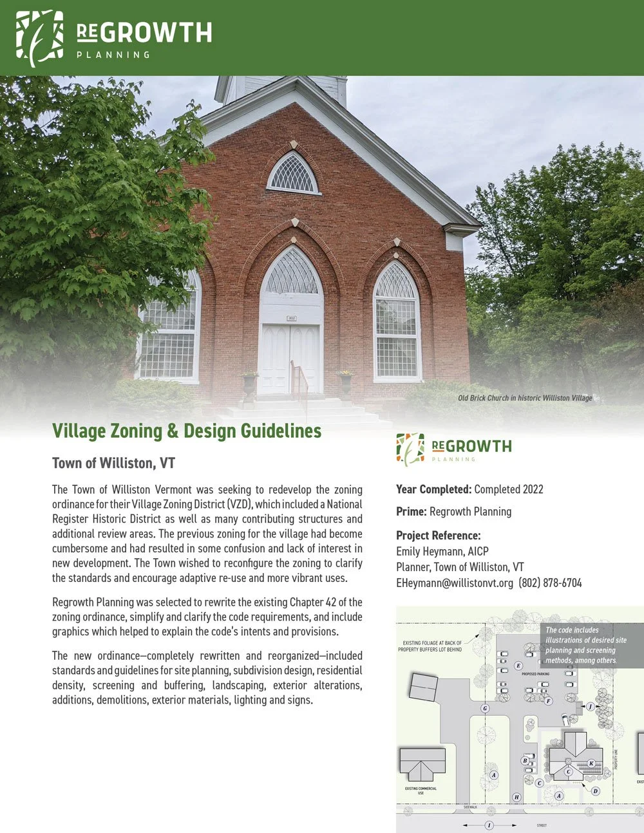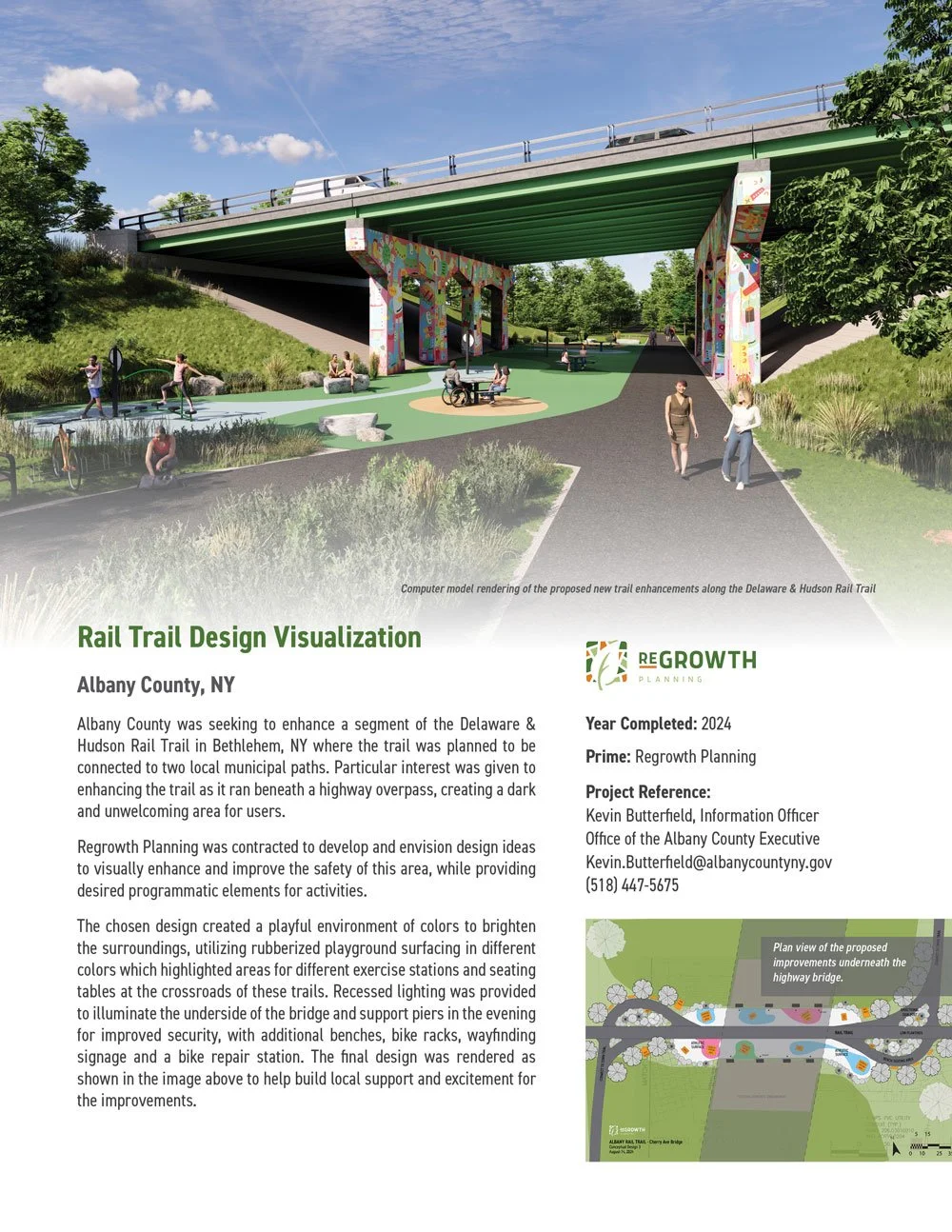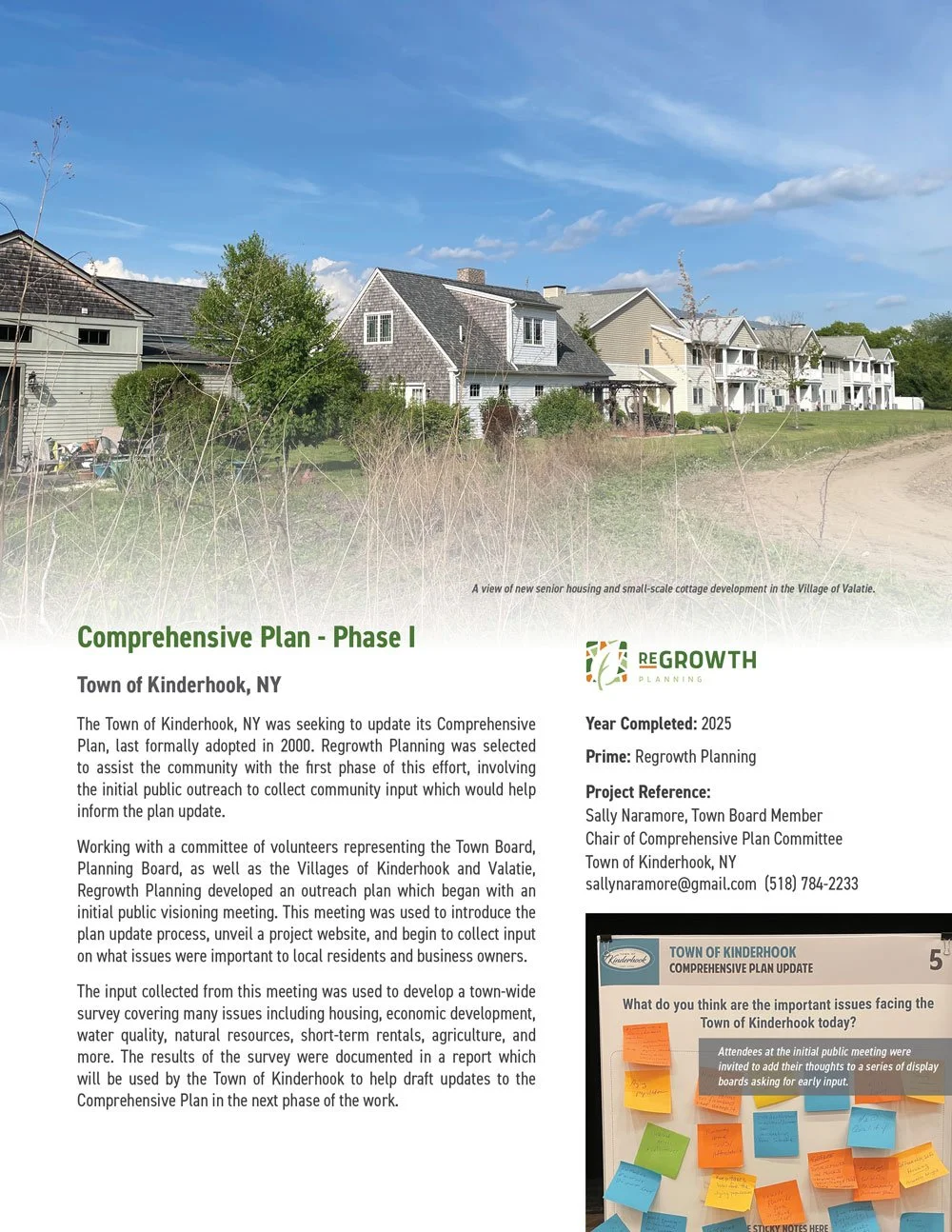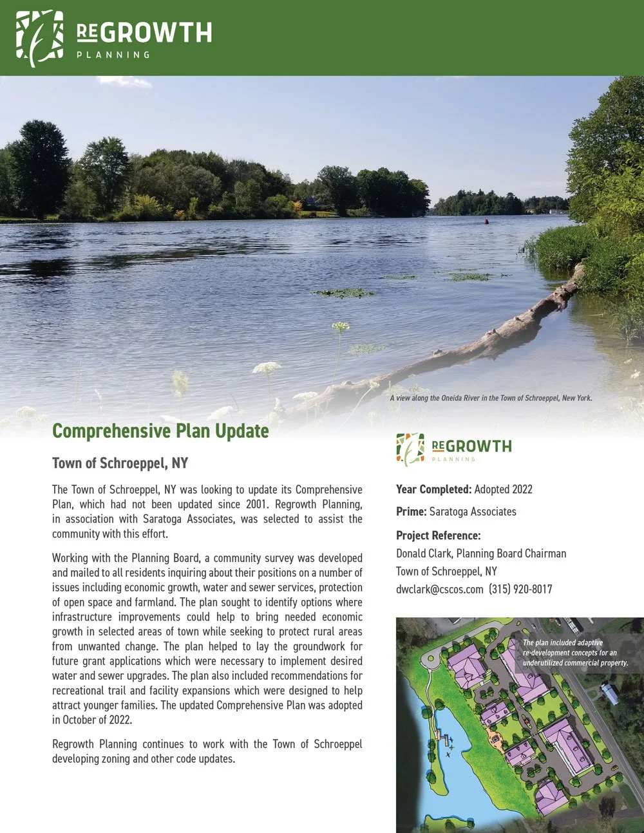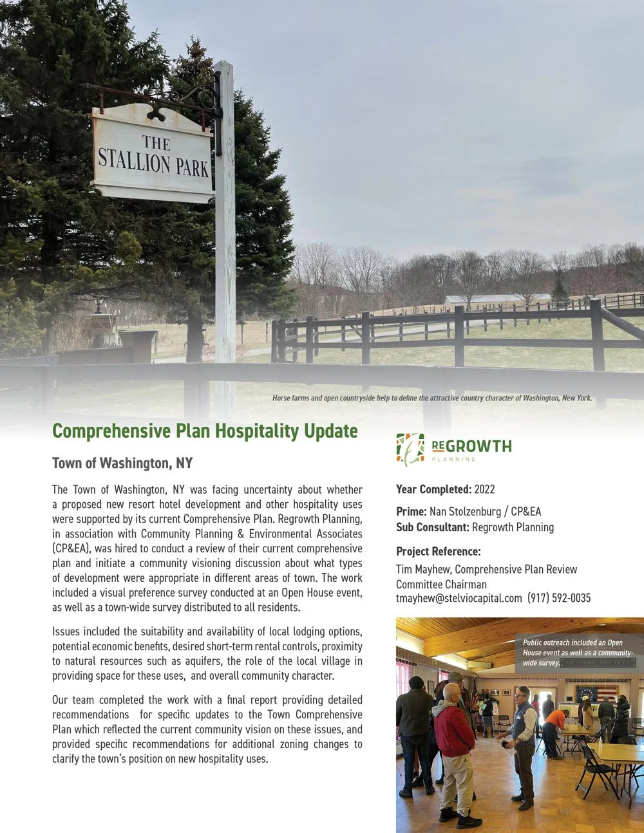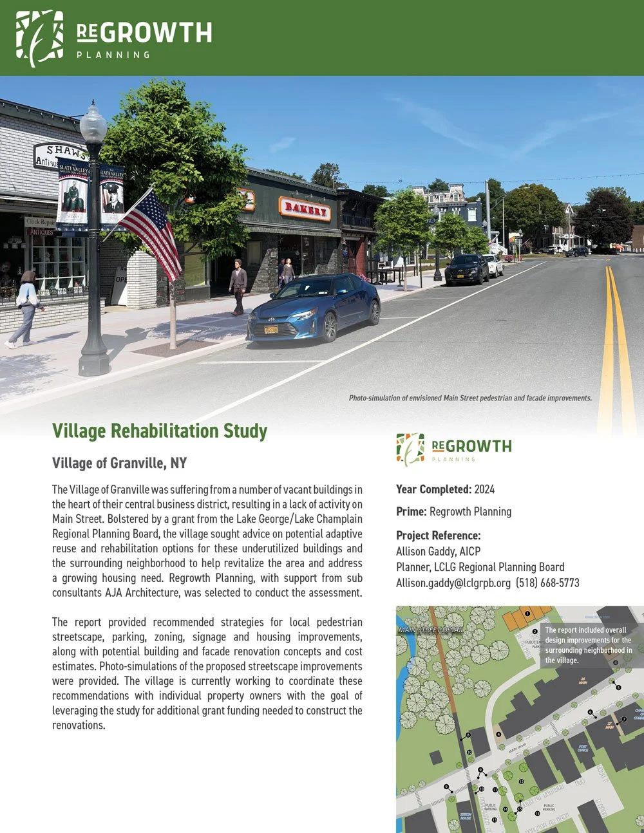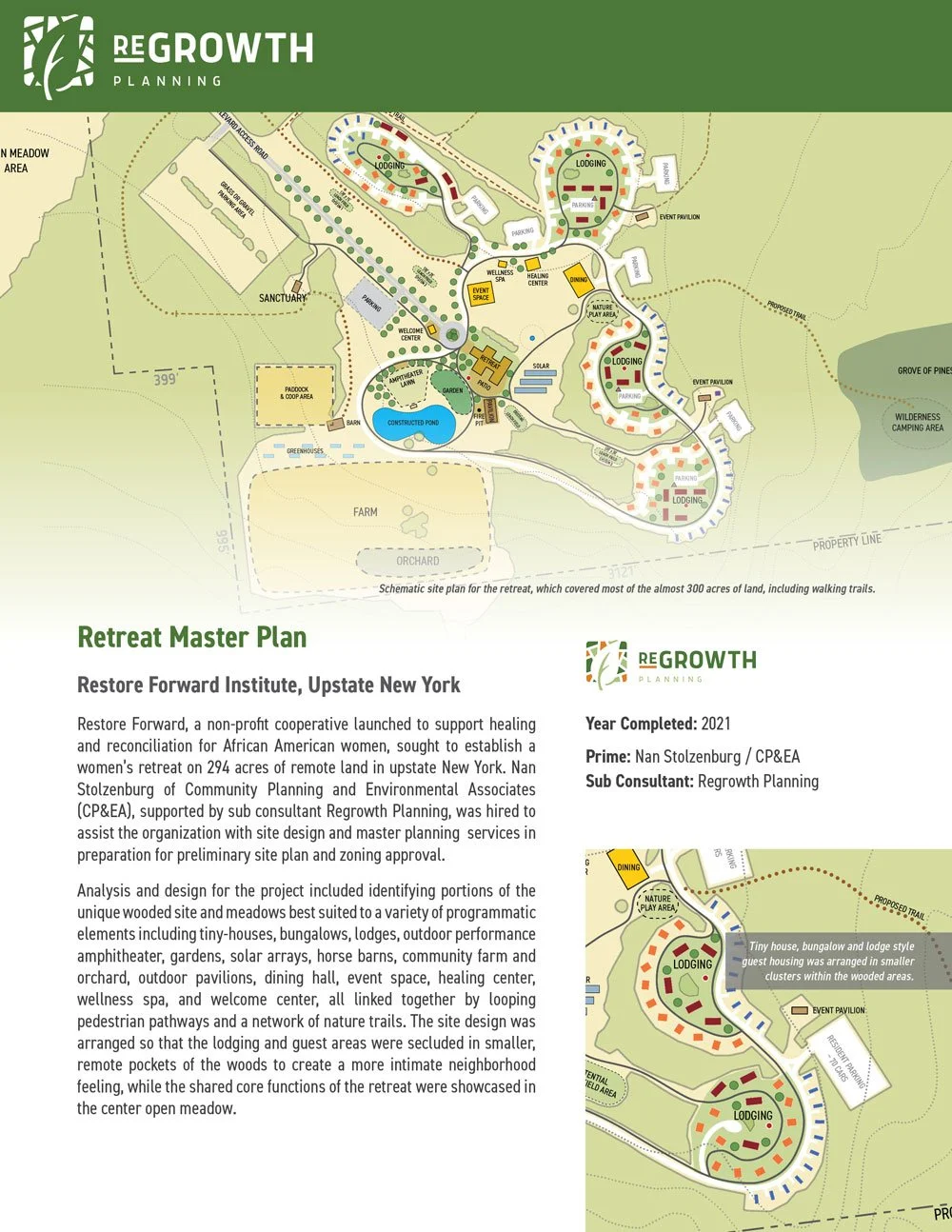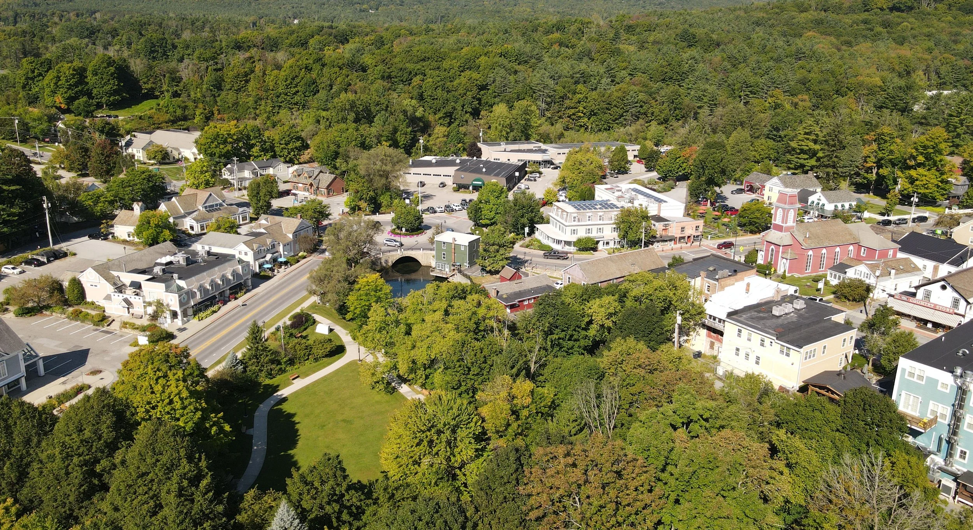
Experience
Over 20 years of experience with land use planning, zoning and design guidelines.
RECENT WORK
TOWN PLAN
Georgia VT
COMPREHENSIVE PLAN
Chatham NY
MASTER PLAN
Village of West Pawlet, VT
ZONING UPDATE
Georgia, VT
MASTER PLAN
Mount Holly, VT
ZONING UPDATE
Williston, VT
TRAIL DESIGN
Albany County, NY
COMPREHENSIVE PLAN
Kinderhook, NY
COMPREHENSIVE PLAN
Schroeppel, NY
HOSPITALITY STUDY
Washington, NY
REHABILITATION STUDY
Granville, NY
MASTER PLAN
Restore Forward Institute
OTHER WORK
CITY OF PLATTSBURGH NY - Unified Development Ordinance (Subconsultant)
TOWN OF CLERMONT NY - Comprehensive Plan (Subconsultant)
TOWN OF WARRENSBURG NY - Comprehensive Plan (Subconsultant)
VILLAGE OF BALLSTON SPA NY - Comprehensive Plan (Subconsultant)

Zoning & Design Guidelines
Prior Work
Prior to founding Regrowth Planning, Mr. Allen served for over twelve years as Senior Associate with Behan Planning and Design of Saratoga Springs, NY. — who he continues to collaborate with today — and served as principal of own consulting practice specializing in zoning and design standards. During this time, he has worked with many different communities across New York State and Vermont.
Depot Street Corridor Study
TOWN OF MANCHESTER, VT
The Town of Manchester, VT was looking to upgrade the primary commercial corridor through town with vehicle access and safety improvements which would enhance the visual appeal of the roadway while making the corridor more pedestrian friendly.
Historic Residential District Design Guidelines
CITY OF SARATOGA SPRINGS, NY
The city sought to develop a series of documents which provided homeowners with helpful guidance on how to design modifications or expansions to older homes in the many historic districts of Saratoga Springs.
Facade Improvement Guide
MIDTOWN BUSINESS ASSOCIATION
City of Kingston, NY
The Kingstown Midtown Business Association sought to develop an assessment of existing facade conditions, and create a guide to improving the downtown facades. This guide included “before / after” photo simulations which illustrated how common problems could be addressed and what it might look like afterwards.
Broadway Overlay District Design Standards
CITY OF KINGSTON, NY
The City of Kingston sought to protect the existing historic development patterns and aesthetics within the Broadway Overlay district and promote new development which enhances the visual appearance of the City, providing a tool for developers and planners to help streamline the design approval process.
Northside Drive Planned Commercial District Design Standards
TOWN OF BENNINGTON, VT
The Town of Bennington sought to improve the quality of development in their busy highway commercial district along Kocher Drive with illustrated standards for site planning, landscaping, parking, scale, massing and exterior materials.
Rondout Creek RF-R District Development Standards
CITY OF KINGSTON, NY
The City of Kingston sought to protect the existing historic development along the Rondout Creek waterfront, and promote new design improvements such as the riverfront promenade, in keeping with the recommendation of the Local Waterfront Revitalization Plan.
Downtown Historic District Design Guidelines
CITY OF SARATOGA SPRINGS, NY
The City of Saratoga Springs sought to provide illustrated design guidelines to help ensure that new development within the downtown historic district would be sensitive to the scale and character of the community.
Design Review District Standards
VILLAGE OF NORTH BENNINGTON, VT
The Village of North Bennington, VT sought to provide the Planning Commission, Development Review Board and applicants with consistent tools for reviewing and approving new development within the North Bennington Historic District.

Community Planning
Comprehensive Plans
Local Waterfront Revitalization Plans
Open Space Plans
Farmland Protection Plans
Trail Master Plans
Natural Hazard Mitigation Plans
Recreation and Amenity Plans
Town Center Plans
Complete Streets Studies
Transportation Corridor Studies
Parking Studies

